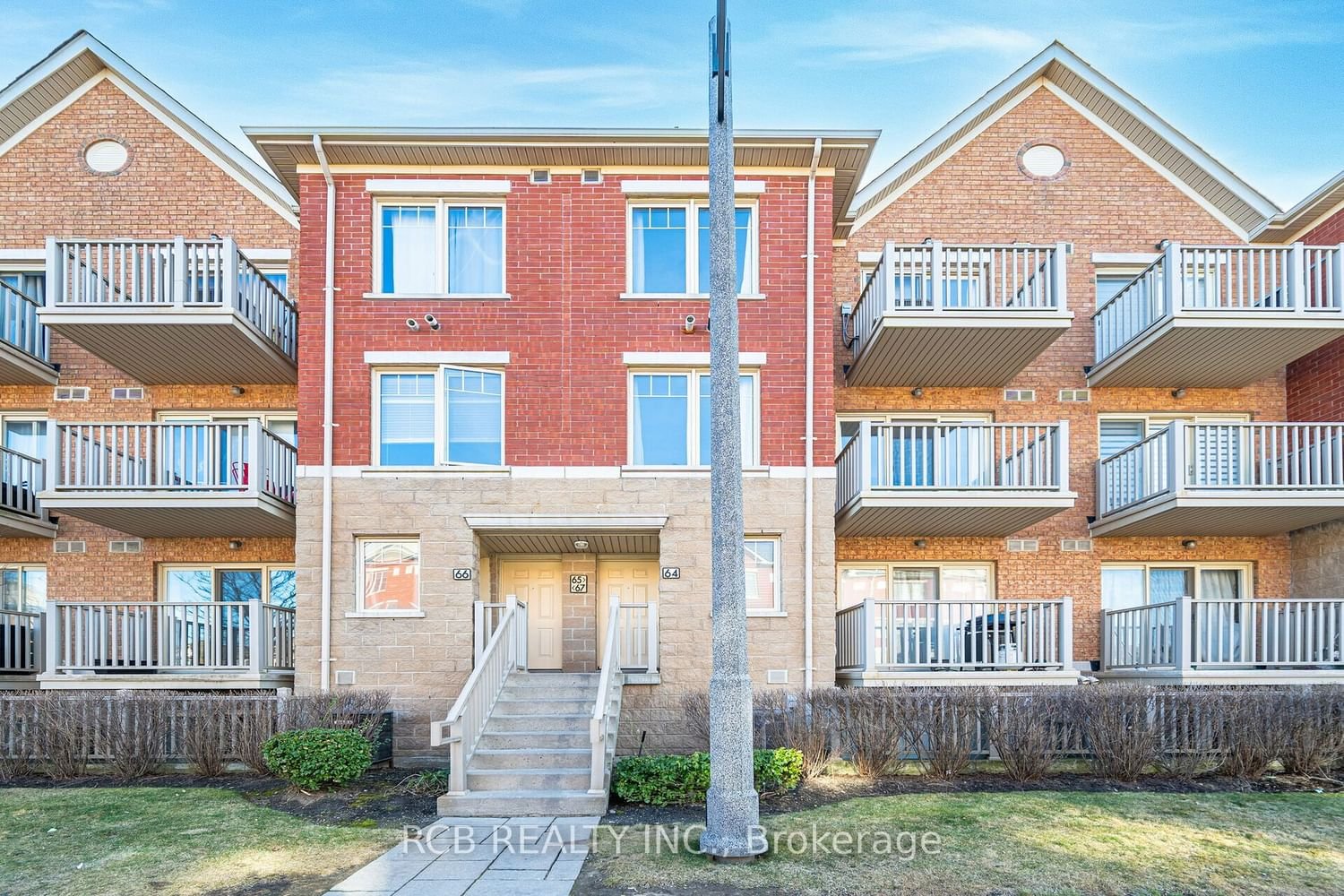$718,000
$***,***
2-Bed
2-Bath
1000-1199 Sq. ft
Listed on 3/14/24
Listed by RCB REALTY INC.
A Beautiful Upper-Level Condo Townhouse With 2 Bedrooms and 2 Full Washrooms And Walk-Out Balconies. Great Layout Offering Open Concept Kitchen And A Large Breakfast Bar With Center Island. Master Bedroom To A Second Balcony, 4-Piece Washroom And A Walk-In-Closet. Lots Of Windows And Natural Light. Freshly Painted, New Flooring, Freshly Painted Kitchen And Backsplash. This Complex Offers Kids Play Ground. Great Opportunity For Any Investor.Walking Distance To Schools, Parks, Churchill Meadows Community, Transit, Tim Hortons, Food Plaza. Minutes Drive to Hwys, 407/401/403/QEW, Go Train, Walmart, Erin Mills Mall, Square One Mall, Credit Valley Hospital.
S/S Appliances: Fridge, Stove, B/I Dishwasher, Microwave, Stackable Washer & Stackable Dryer. All Existing Lighting Fixtures. Rough-In Central Vacuum.
To view this property's sale price history please sign in or register
| List Date | List Price | Last Status | Sold Date | Sold Price | Days on Market |
|---|---|---|---|---|---|
| XXX | XXX | XXX | XXX | XXX | XXX |
W8143580
Condo Townhouse, Stacked Townhse
1000-1199
5
2
2
1
Surface
1
Owned
11-15
Central Air
N
Brick
Forced Air
N
Open
$3,120.00 (2024)
Y
pscc
814
E
None
Restrict
Maple Ridge Community Management
1
Y
Y
$358.74
